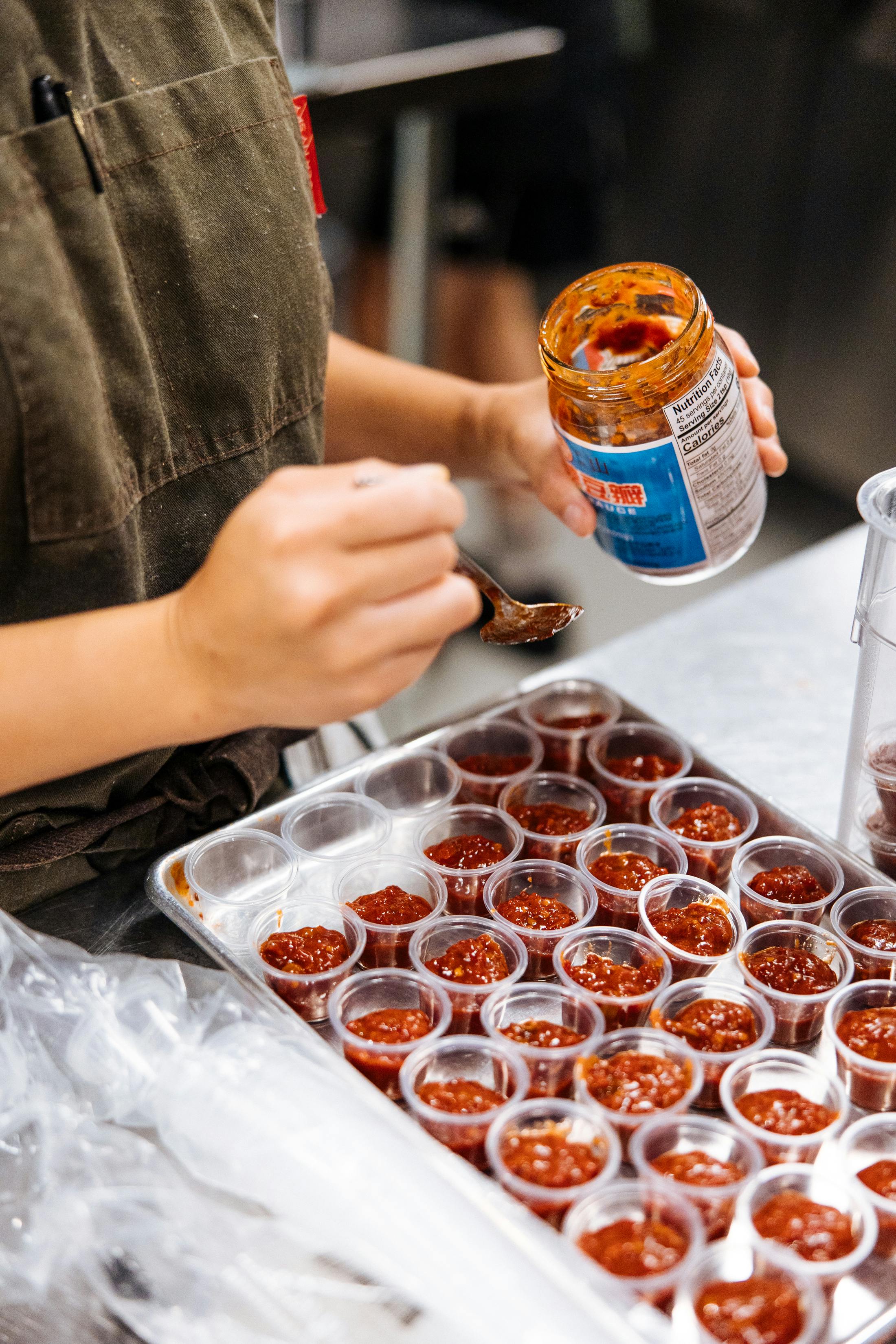Behind every high-performing commercial kitchen is a carefully orchestrated build. At Chef Collective, we don’t just construct kitchen spaces; we create purpose-built environments that support compliance, speed, and serious scale for Australian food brands.
Whether you’re launching a delivery-only brand or expanding your presence, seeing how these kitchens come to life helps you plan smarter. Here’s a look at the construction journey—real progress, phase by phase.
Phase 1 – Site Prep and Early Foundations
Before any walls go up, groundwork begins. Depending on the site, this may involve demolition, clearing, or assessing the structural integrity of an existing building.
In Australia, this stage is particularly important. Zoning, site drainage, electrical load capacity, and council approvals can vary by state and local government. We ensure each location is pre-qualified for commercial kitchen use, so our tenants don’t have to worry about permits or retrofitting services like water, power or gas.
With the value of non-residential building approvals jumping by 46% to $6.61 billion in March 2025, competition for build-ready sites is real. Getting the groundwork right from the beginning helps avoid costly compliance issues later.
Tip for operators: Always ask about existing utilities and zoning approval. If your site isn’t already configured for commercial loads, you could be looking at serious delays.
Phase 2 – Walls and Infrastructure Come to Life
With approvals in place and foundations prepped, our sites begin to take shape—literally. We install electrical wiring designed to handle high-demand kitchen equipment, including ovens, refrigeration units, and cooktops. Walls are then constructed to define the kitchen units, improve flow, and support efficiency.
We also consider long-term operational needs. For example, layouts are optimised to reduce unnecessary movement, crucial in high-volume environments. Our team draws from proven kitchen layout principles to maximise efficiency and minimise bottlenecks.
Operator insight: Look for logical flow between prep, cook, and cleaning zones. Efficient layouts improve safety and staff performance.
Phase 3 – Critical Systems for Safety and Functionality
Once the structure is in place, it’s time to install systems that make kitchens safe, compliant, and truly functional.
Fire Suppression
All kitchens are fitted with certified fire suppression systems. These detect and extinguish flames automatically, protecting staff, property, and stock. Every system meets or exceeds the Australian fire regulations outlined in the National Construction Code.
Exhaust and Ventilation
Ventilation isn’t just about air; it’s about compliance and comfort. Our ventilation systems are installed to extract smoke, odours, and heat while maintaining indoor air quality and safety.
Sewage and Drainage
We design for high-capacity wastewater management to make sure kitchens stay sanitary even during peak periods. This reduces the risk of shutdowns, health violations, or plumbing failures.
Pro tip: Ask whether your provider manages these installations in-house. Outsourcing often causes coordination issues and costly delays.
Phase 4 – Finishes, Equipment, and Final Compliance
At this stage, the space begins to transform from a construction site to a production-ready kitchen.
Flooring and Finishes
We install commercial-grade, non-slip flooring and hygienic wall coverings. These are essential for food safety compliance and help businesses pass health inspections with ease.
Essential Equipment
Each of our kitchens is equipped with core essentials, including exhaust hoods, wash stations, and stainless steel benches. Depending on your menu and setup, you may need to bring in specialised appliances. If you’re unsure what’s typically included or what to source yourself, our commercial kitchen equipment guide breaks it all down for you.
Final Compliance Checks
Before any kitchen is handed over, we conduct rigorous final inspections to ensure it meets state health regulations and building codes. From ventilation and fire safety to plumbing and food-safe surfaces, we guarantee every kitchen is fully certified and ready for use.
Need help with approvals? Our team helps you navigate council licences and permits so you can focus on launching, not chasing paperwork.
See the Progress, Step Into What’s Next
From weekly construction updates to walk-throughs of nearly completed sites, we want you to see what “F&B ready” really looks like. Whether it’s time-lapse photos or live project milestones, our build process is transparent, giving you full confidence in what’s ahead.
At Chef Collective, we build more than just kitchens; we build certainty. Each space is designed to remove common industry blockers, such as permit delays, non-compliant installations, and infrastructure setbacks, so that you can launch with certainty, not stress.
When you’re ready to grow in a space purpose-built for food operators, we’d love to show you around! Contact us today to schedule a walkthrough or find the right kitchen for your next stage.
